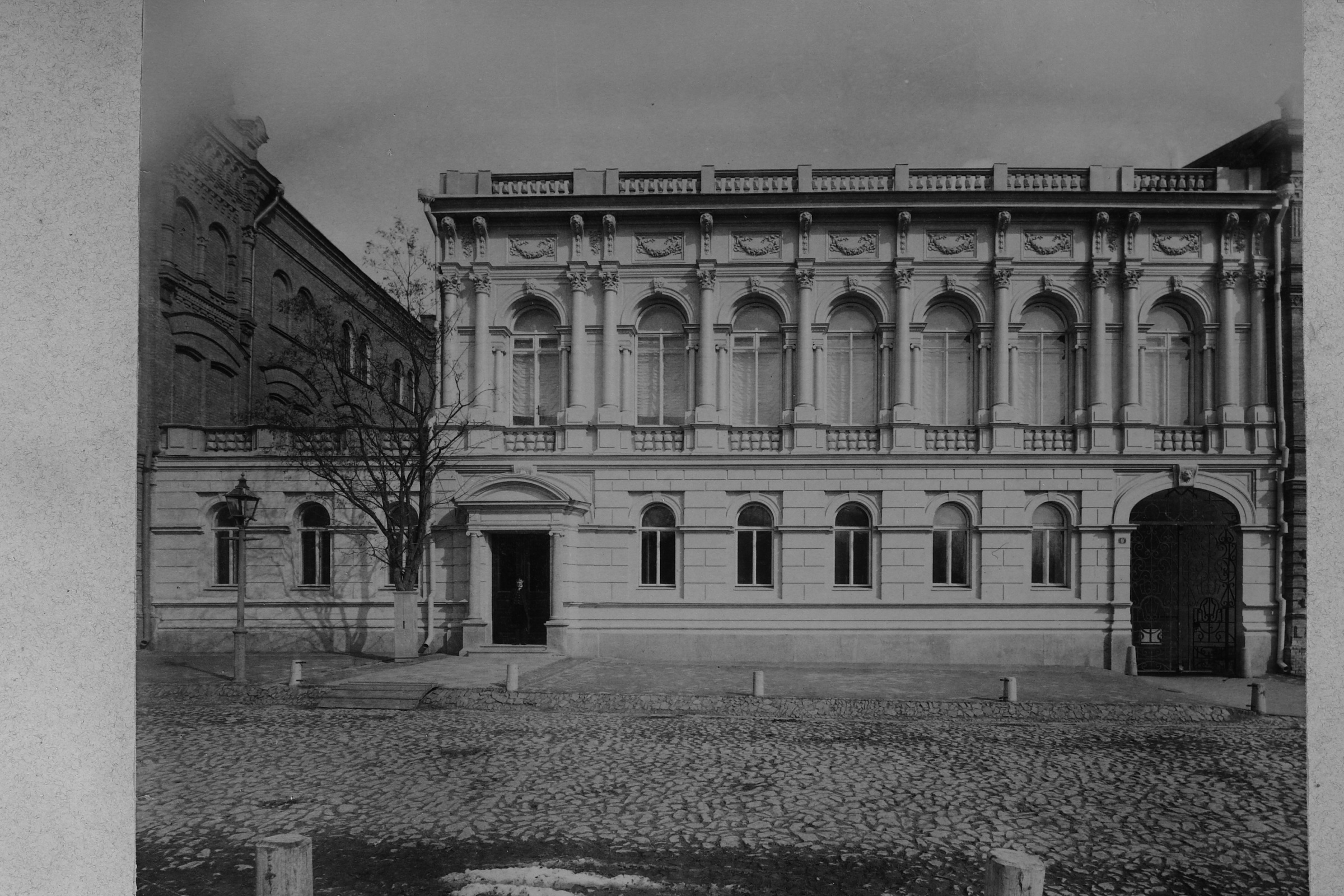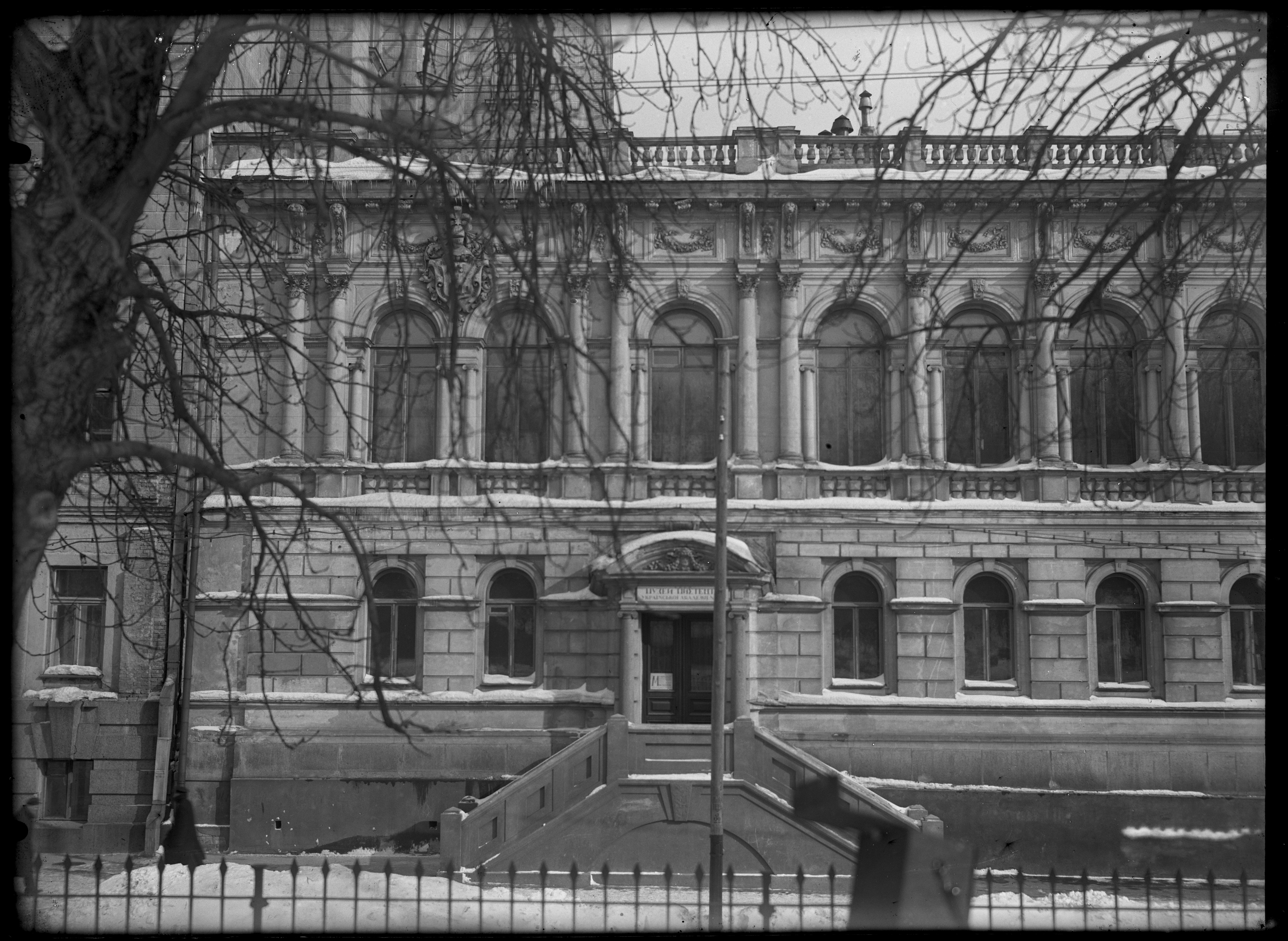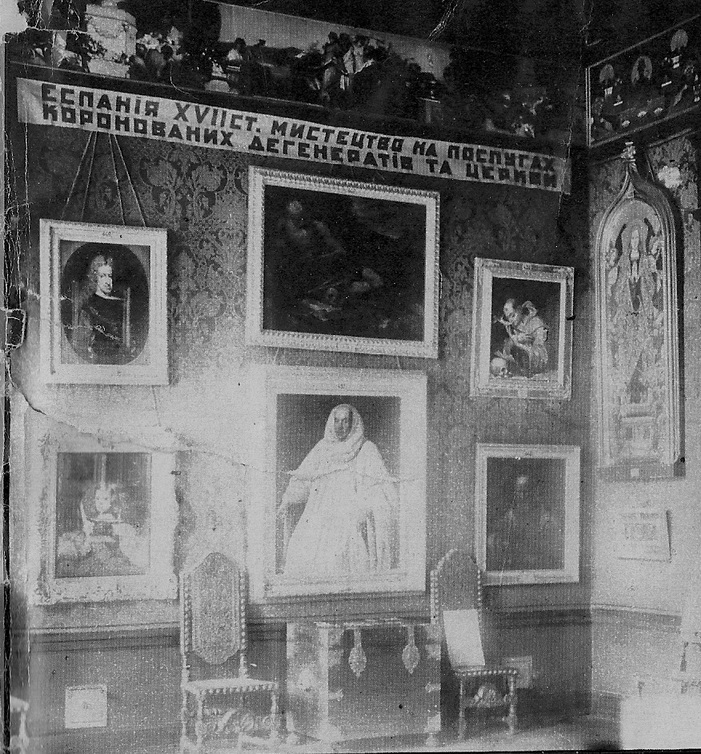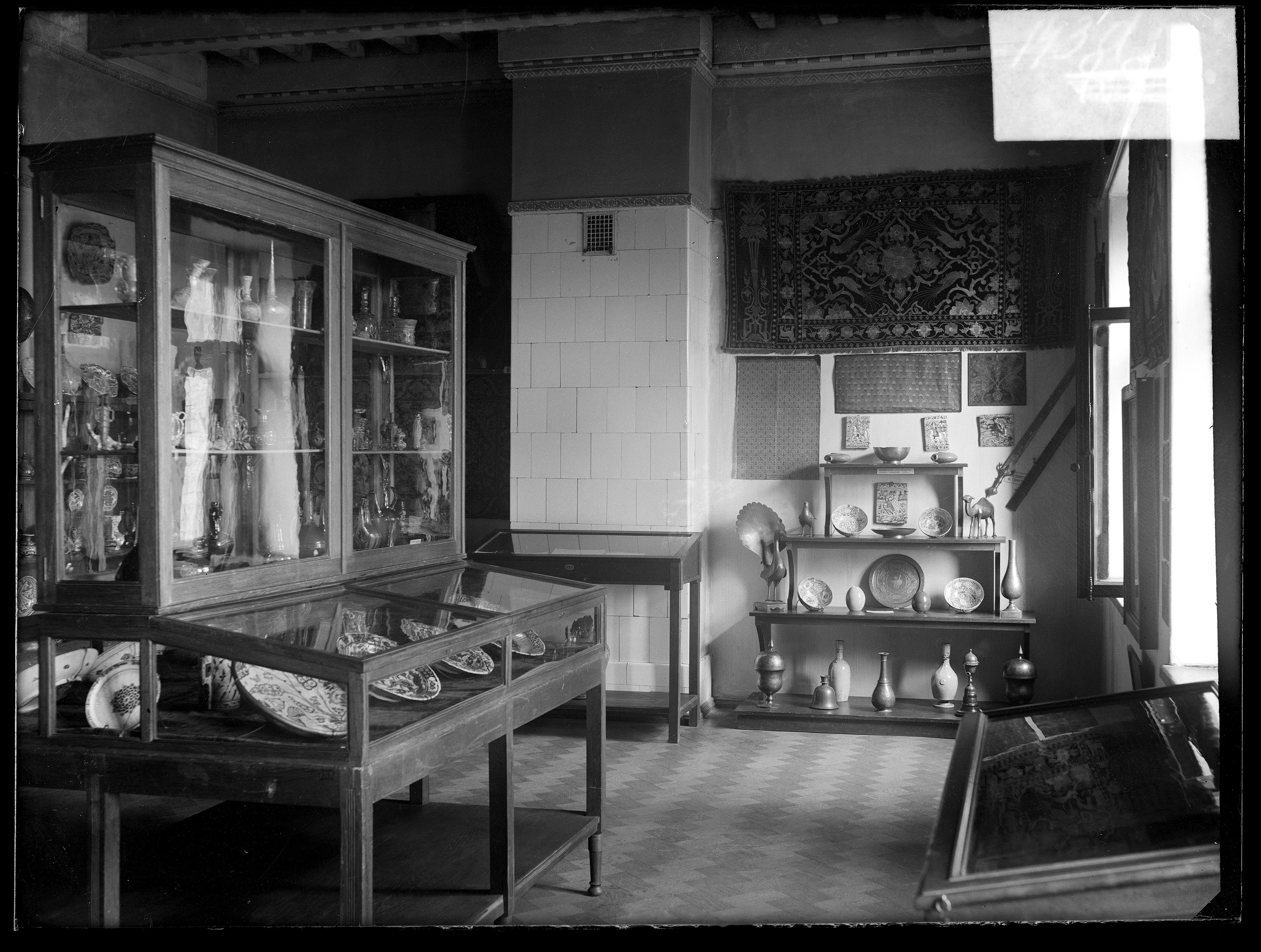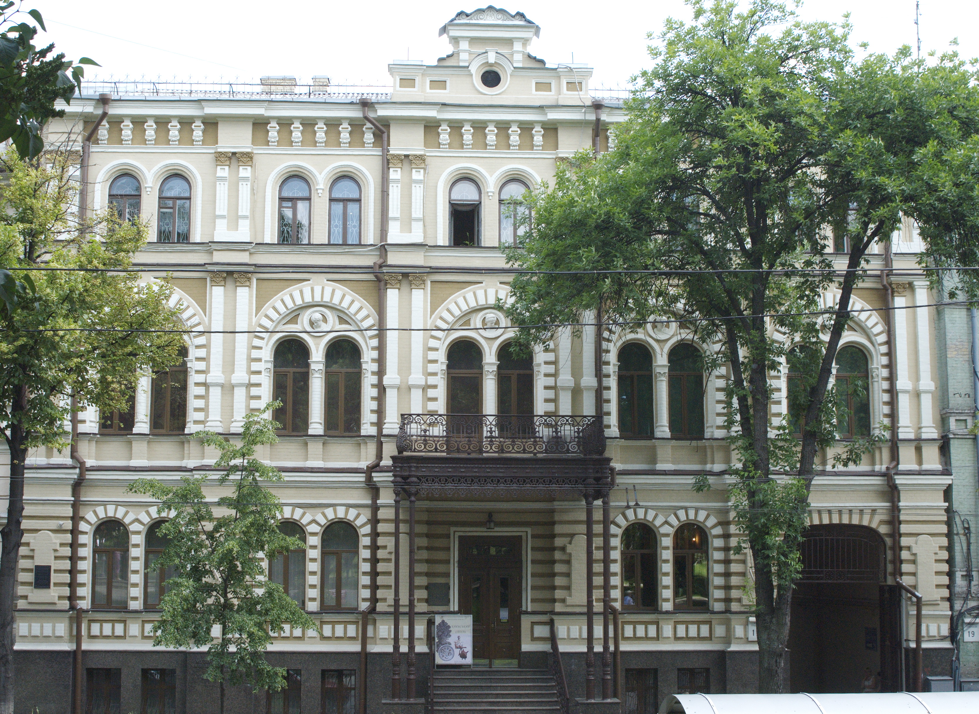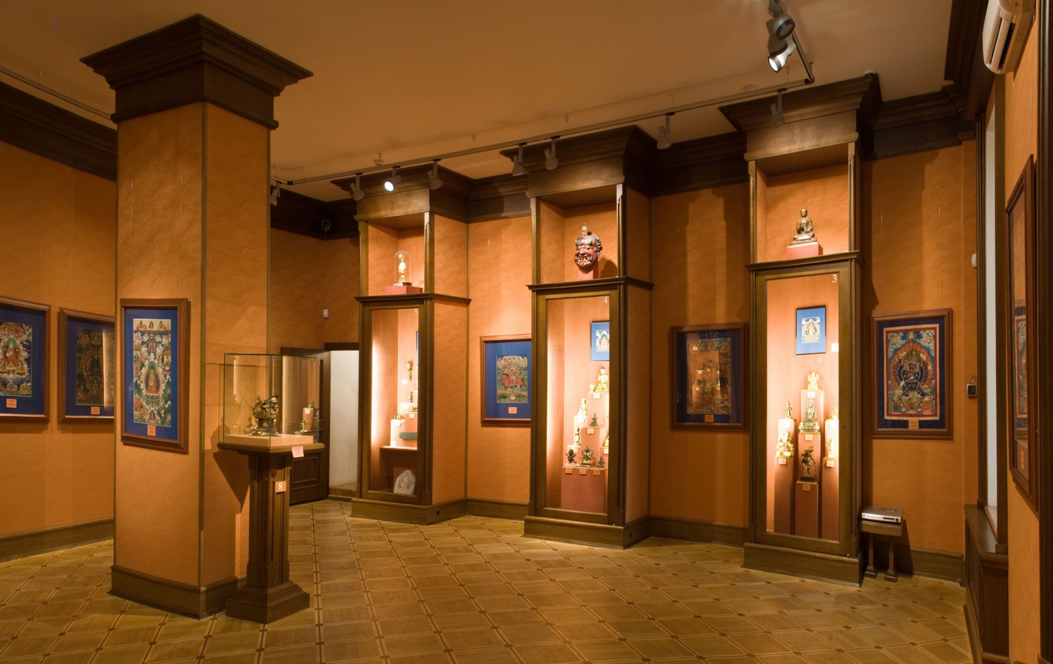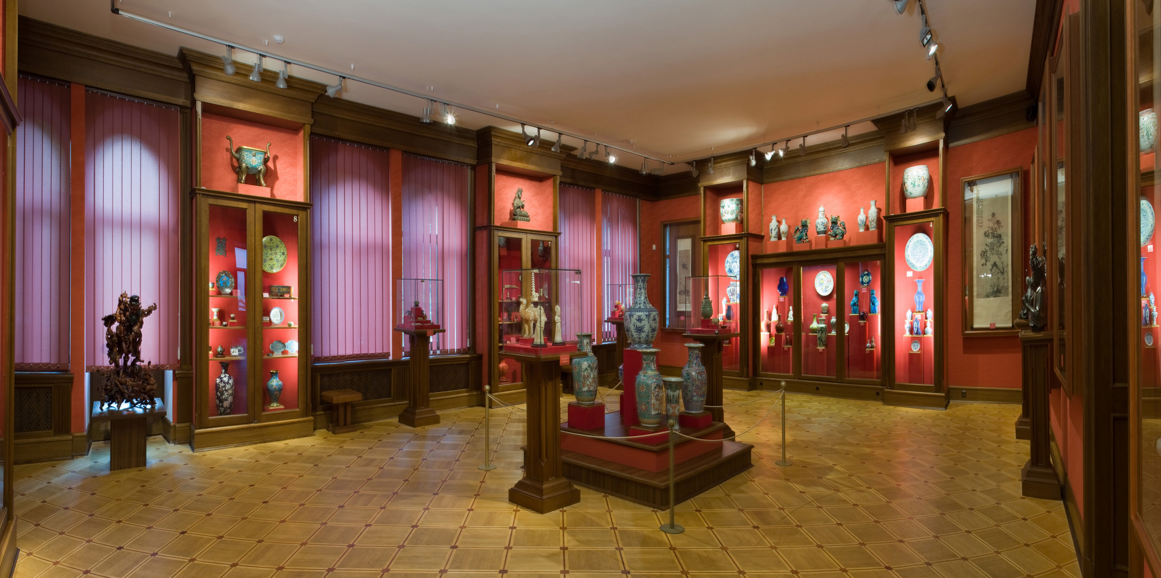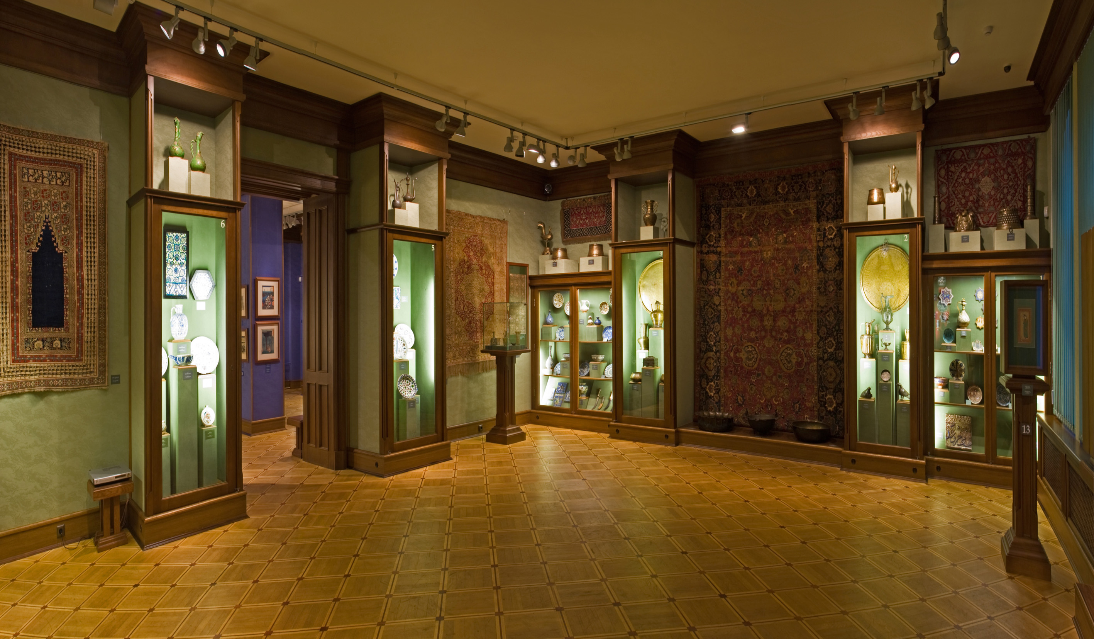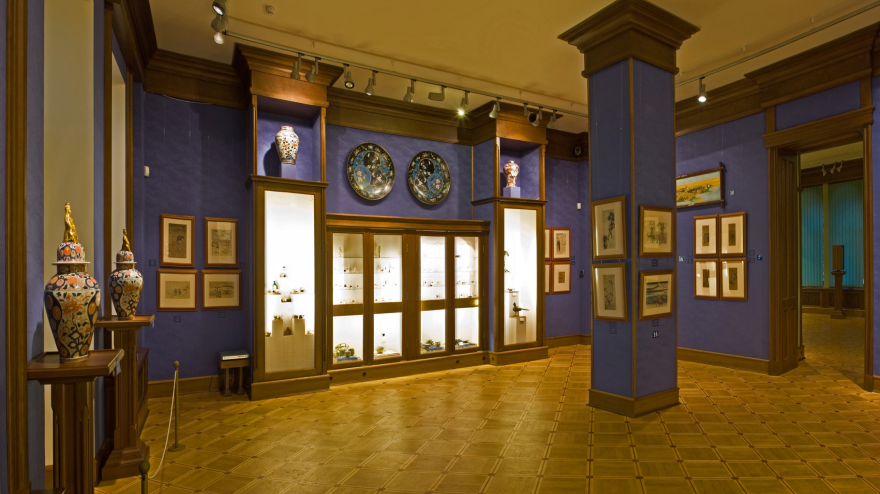The Khanenkos were inspired by the European fashion for historical stylization in architecture. They ordered an artistic design "in the spirit" of a particular historical era for almost every hall of the ground and the first floors. Thus, the mansion had a "Gothic" and "Renaissance" living rooms, a “Rococo” Golden Chamber, a Dutch “Burger” dining room - all unique spaces as well as invaluable artistic and intellectual documents of the late 19th century.
Apart from Robert Meltzer, the following architects and artists contributed to the design of the Khanenkos’ mansion: besides, Leonardo Marconi, Pyotr Boitsov, Wilhelm Kotarbinski, Mikhail Vrubel and Adrian Prakhov.
Unlike the artistic spirit of the ground and the first floor, the Khanenkos’ private rooms on the third floor of the house, so called mezzanine, were decorated very modestly, even ascetically.
Judging from archival photos of the house, the Khanenkos’ private art gallery exhibition had often been re-shaped depending on the change in interests or on new acquisitions.
In 1919, Varvara Khanenko and art historian Georgy Lukomsky curated the first public museum exhibition opened on the ground and the first floors of the mansion.
Varvara Khanenko lived in the rooms of the second mezzanine floor for the rest of her life (until May 1922). In 1930-34, the first museum exhibition of the Islamic arts, curated by Maria Vyazmitina, was opened on the second floor of the house.
According to unconfirmed data, during the WWII, the Nazi Officers Club was housed in the museum. Then the house was damaged and that made the museum's management to dismantle part of the Khanenkos’ historic architectural settings. As the result, the interior of the Delft Dining Room was almost completely lost.
After a profound restoration and conservation works on the Khanenkos’ mansion conducted in 1986-98, most of the unique old interiors of the house were saved and restored. On the front façade between the windows of the first floor, the coat of arms of the Khanenko family took its place again. The main topic of the permanent exhibition in the Khanenkos’ historic mansion became European fine and applied art of the 14th -19th centuries. In 2004, a unique group of the four earliest Byzantine icons of the 6th -7th century was put on display. In 2018, an exhibition of art of Ancient civilizations (Egypt, Greece and Rome) was arranged in the Khanenkos’ office premises on the ground floor of the mansion.
To tour around the Khanenkos’ mansion please go to 3D tour “European art of 14th -18th centuries”, “ Earliest Byzantine icons of 6th -7th centuries”, “Art of Ancient civilizations”.
Hanna Rudyk
